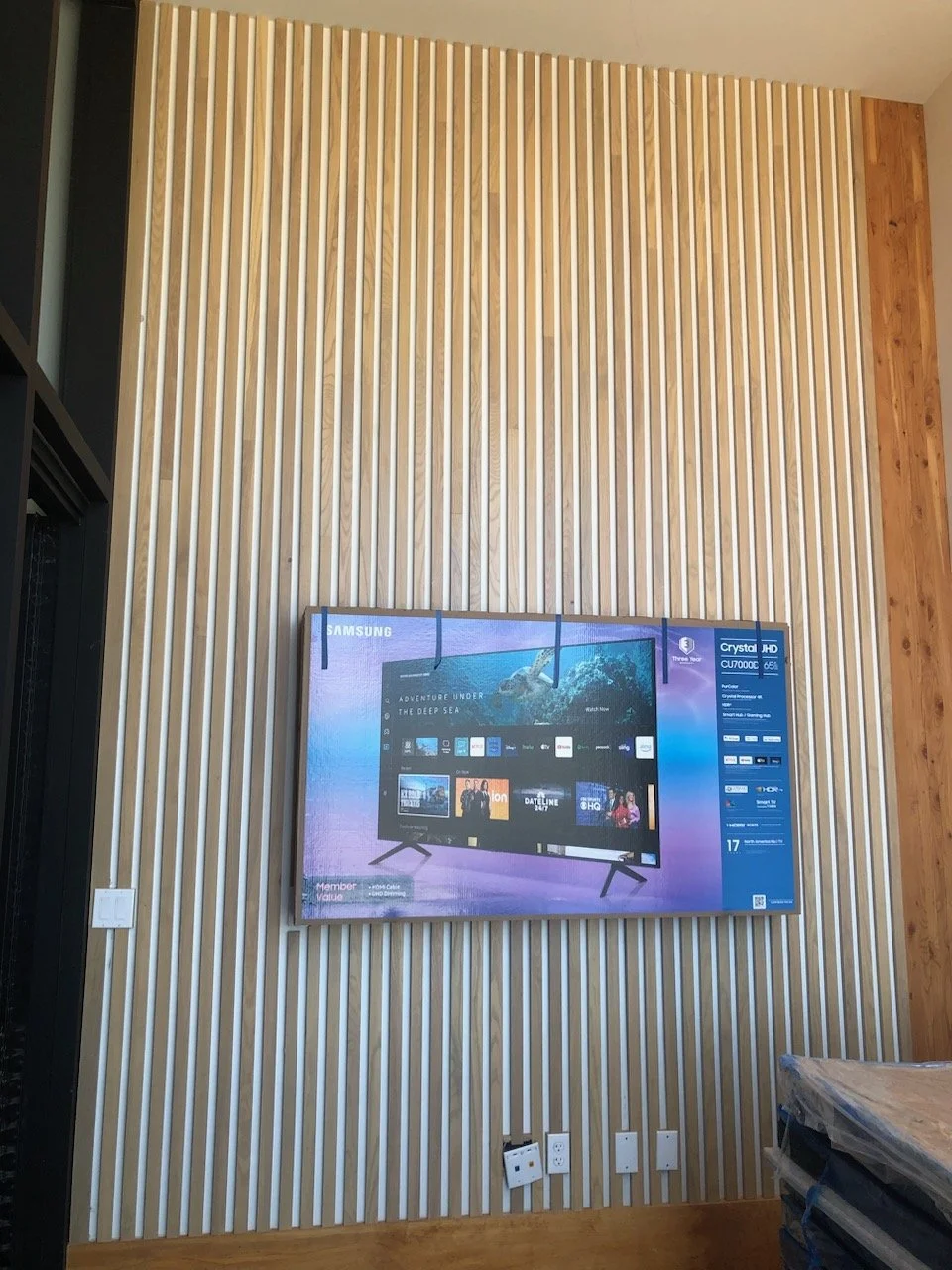Foothills Golf Course
Foothills Golf Course, Lakewood, CO - Featuring 36 holes and a driving range with expansive mountain views, Foothills Golf Course is one of the Denver Metro Area’s most popular public courses. However, the original clubhouse, built in 1974, was no longer serving the needs of daily golfers. As a result, the Foothills Park & Recreation District team along side JNS Architecture sought a new design with an expanded restaurant and terrace.
Our portion of work included a custom bar, custom footrails, full wrap liquor shelf, multiple metal accents on the bar, lots of stone work, a backlit Trophy case, trim work, interior T&G, extensive large custom stained ash cabinetry with merchandise slat wall, 20-foot desk, and a hand patinaed fireplace.
Status: Still active
Challenges:
Push back of the timeline due to asbestos and sinking foundation from a high water table.
Working within the constraints of length and sizes available in ash hardwood while achieving the client’s impressive cabinetry height and overall size.
HVAC coordination in cabinetry.
Hand Patina color that matched Designer specs while staying within budget.










































